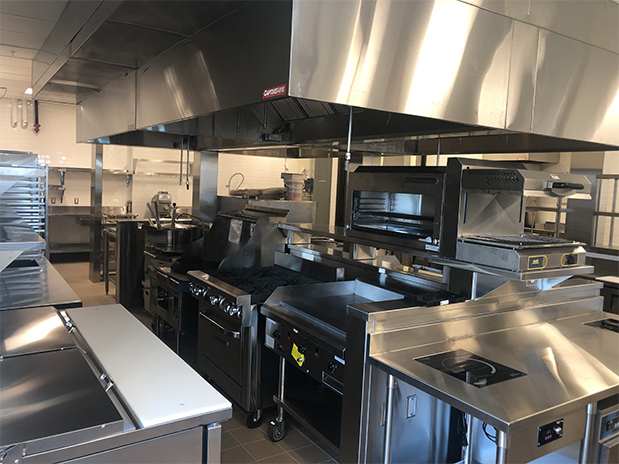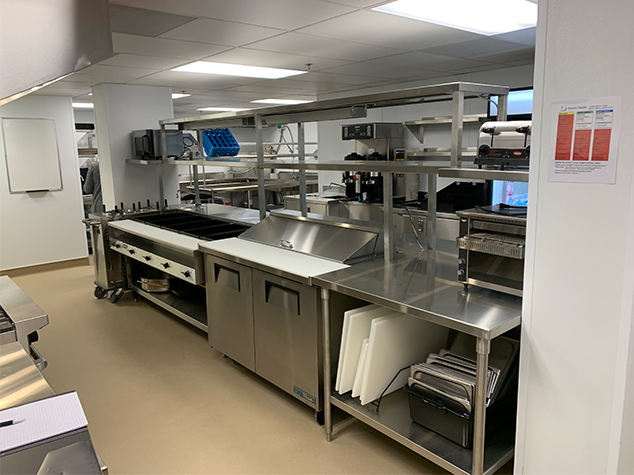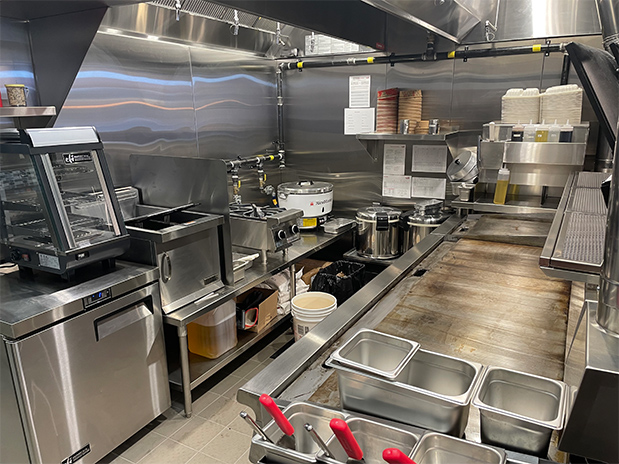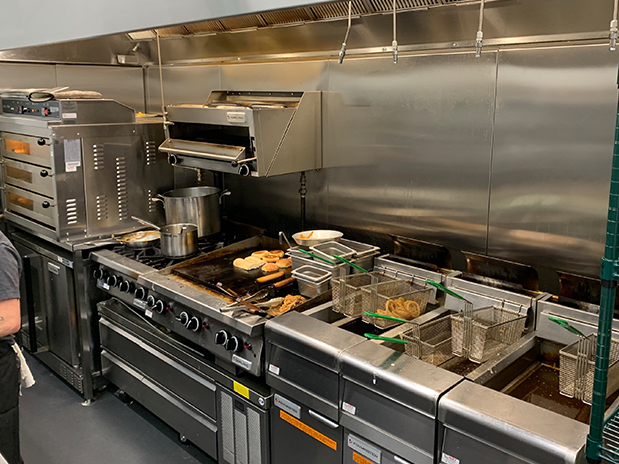Collaborating with You to Bring Your Commercial Kitchen Vision to Life
At Canadian Restaurant Supply, we believe that a successful commercial kitchen design is all about collaboration. That's why we work closely with our clients to gain a deep understanding of their individual needs and goals.

Design Process
Intake Meeting
From the menu to the customer base to the logistics of your space, we take the time to get to know your business inside and out. We believe that this attention to detail is what sets us apart from other design firms and enables us to create truly customized solutions that meet your unique needs.
Detailed Plan
During this phase, we'll provide detailed floor plans based on an approved plan, all done in AutoCAD. We'll review equipment with you and our design team to ensure everything is in the right place and develop a detailed equipment schedule with all utility requirements. Once we have a detailed plan in place, we'll develop elevations, sections, and rough-in drawings for mechanical and electrical connections..
Post Construction
We'll start with a thorough walkthrough to ensure that all aspects of the installation meet your expectations. We'll test all equipment to make sure it's working perfectly, and if needed, we can provide equipment training to your team.
But our commitment to your success doesn't stop there. We'll also provide you and your operations team with a list of contacts for all service and warranty calls, ensuring that you have the support you need whenever you need it.

Preliminary Design
Once we have a clear understanding of your requirements, we'll provide a blocking plan for review and approval. This will help you to visualize the layout of your kitchen and ensure that everything is in the right place.
Project Management
Our experienced project managers will kick into high gear, ensuring that all equipment and supplies arrive on site and on time. These superheroes will link every piece together, freeing you up for more important tasks. During the on-site review of mechanical and electrical rough-ins, our project managers will ensure that everything meets specifications. They'll work closely with your team to ensure that your commercial kitchen is fully equipped and ready to go on opening day.
Grand Opening
Congratulations on your grand opening! We're thrilled to have been a part of bringing your custom-designed kitchen to life.
We understand the importance of having a commercial kitchen that caters to your specific requirements and sets you up for success.
INDUSTRIES SERVED
Restaurants
We know restaurants inside and out—but especially inside. From quick service to fine dining, every eatery has different needs, budgets and visions.
Whether it’s a franchise that requires kitchen equipment to be consistent across the country or a chef/owner changing the game and requiring innovative solutions, CRS has the decades of experience and creativity to bring your restaurant to the people.
Our restaurant kitchen designers work with you for the ultimate in streamlined service—no matter the scale.


Commercial Kitchens
Running a commercial kitchen means being able to manage your kitchen equipment in the right space to accommodate a wide range of demands.
Whether you need to nail your hospital kitchen design or production kitchen layout, our design team works to incorporate all your commercial kitchen needs, drawing on their diverse experience in the industry to check all the boxes so you can get the job done right.
Care Homes
Safety first is the name of the game for all kitchen designs, especially when it comes to care homes.
Having worked on numerous retirement facilities, CRS is experienced in getting the best kitchen equipment to make safety monitoring and reporting simple while incorporating guest and staff needs in the commercial kitchen layout.
Keep safety, nutrition and service top of mind when designing your next care home kitchen.




